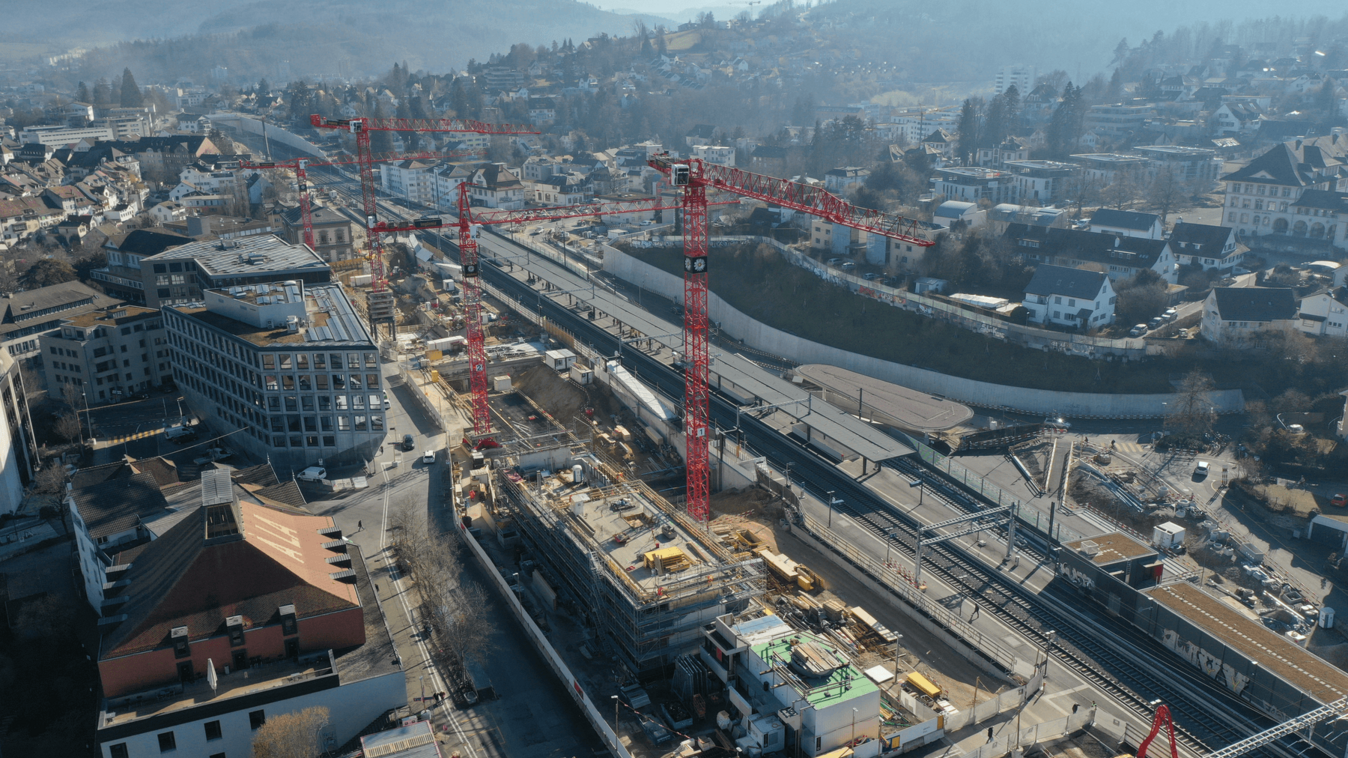

Ersatzneubau Bahnhof Liestal, Neubau Wohn- und Verwaltungsgebäude
Short description
In recent years, SBB station Liestal has developed into the transport hub of the upper Basel region. For this reason, SBB is planning comprehensive infrastructure measures to improve services and increase capacity.
The project
Together with the city of Liestal, SBB wants to develop the station area into an all-day neighborhood. To this end, a new station building (construction area C), a residential and commercial building (construction area B) and a high-rise building (construction area A) are planned as part of the "Quartierplan Bahnhofcorso". The current Emma Herwegh Square is to be upgraded to an attractive public space.
The building planned on construction area B by Burkard Meyer Architects is part of the overall competition won for the redesign of the Liestal train station and, through the connection with an intermediate roof, sees itself as an architectural unit with the planned reception building of construction area C. The building is designed as a high-rise building.
The 7-story rectangular new building with a basement has a length of about 45m and a width of about 12m. The uses vary between apartments on the top five floors and office space on the second floor.
The first floor will be used for restaurants and retail outlets, while the basement and roof will be used for storage and technical facilities. The various uses, also with regard to future conversions, require the greatest possible flexibility of the supporting structure. The intended skeleton construction and the use of prefabricated columns and staircases allow a high degree of industrial prefabrication and a correspondingly rapid and extremely economical construction method.
Challenges
- Construction time and technology
- Construction on tracks
